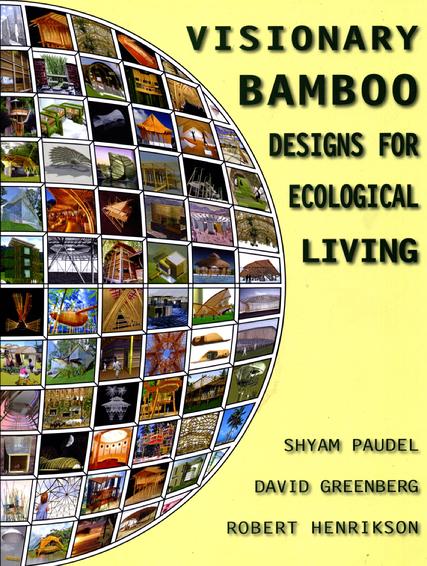 |
| Visionary Bamboo Designs |
|
|
INNER SKY PAVILION
FINALIST IN INTERNATIONAL LIVING BAMBOO COMPETITION 2007
EXHIBITS STRUCTURAL INNOVATION: BAMBOO PAVILION DESIGN
PUBLISHED IN 'VISIONARY BAMBOO DESIGNS FOR ECOLOGICAL LIVING' 2007
DESIGN SHOWN TRAVELING SHOW........ IN EUROPE<SOUTH AMERICA<ASIA
|
 |
| INNER SKY BAMBOO PAVILLION |
|
|
 |
| Inner Sky Bamboo Pavillion Elevation |
|
|
Inner Sky Pavilion Scope and Concept:
‘Listen to the Light’
In the Inner Sky Pavilion designed to exhibit the structural strength, integrity, and flexibility of bamboo, as well as provide a ‘Sacred Sanctum’.
The Inner Sky Pavilion will showcase the ‘new’ bamboo allowing this widely abundant and cost effective material to take it’s place in the modern world.
The Pavilion is designed with three main structural points at the base and a tension ring at the top to cause an amazing feat in structural design.
With the use of steel cables running through the bamboo as they are connected with steel connectors, a sense of weightlessness will be achieved, which will lift spectators into a sense of being in the sky.
The lightness of the bamboo mixed with the structural design to achieve it’s maximum strength will give visitors a feeling of being inside a structure yet in a sacred sanctum with windows to the sky, where there is a quality of acoustical light, as the reflecting pools which bound each side also bounce natural light into the pavilion.
Inspired by the shell of the ocean, just as one can hear the ocean when listening to the shell, one will be able to hear the ‘whisper of the sky’ enabling the silent dance of light to permeate their modern chaos with meditative waters surrounded by the soothing light and texture of bamboo.
Here, one experiences balance with the inner eye, just as one experiences balance with the inner ear.
|
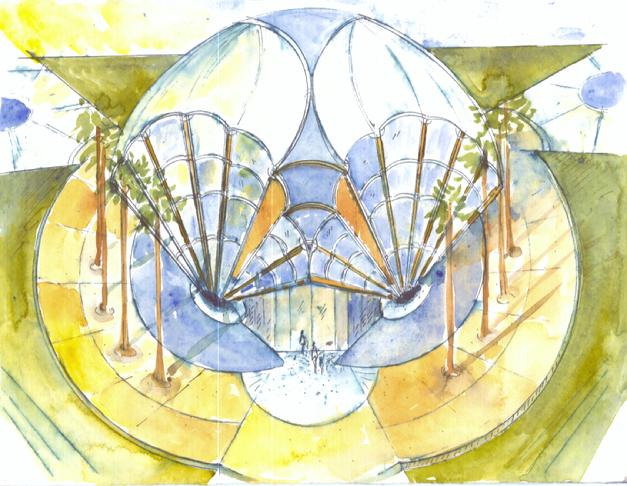 |
| Inner Sky Perspective |
|
|
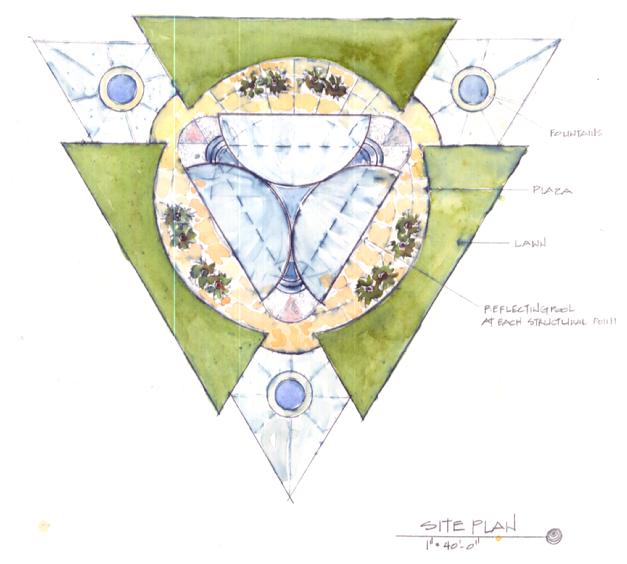 |
| Inner Sky Site Plan |
|
|
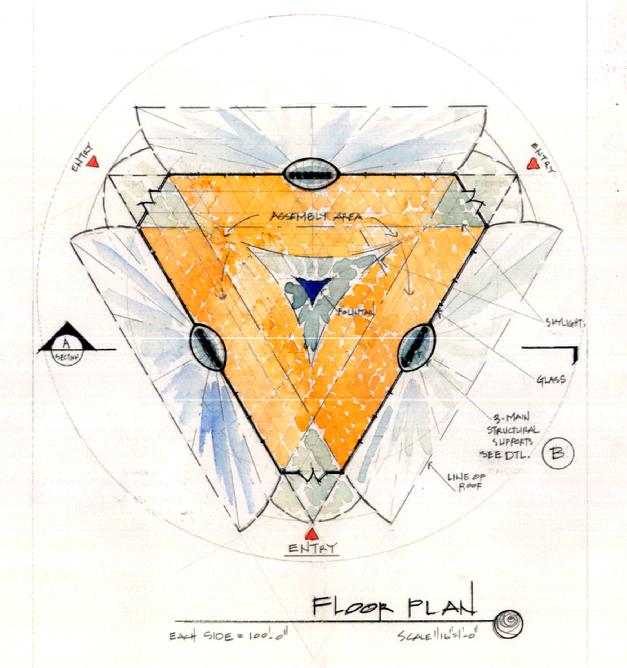 |
| Inner Sky Floor Plan |
|
|
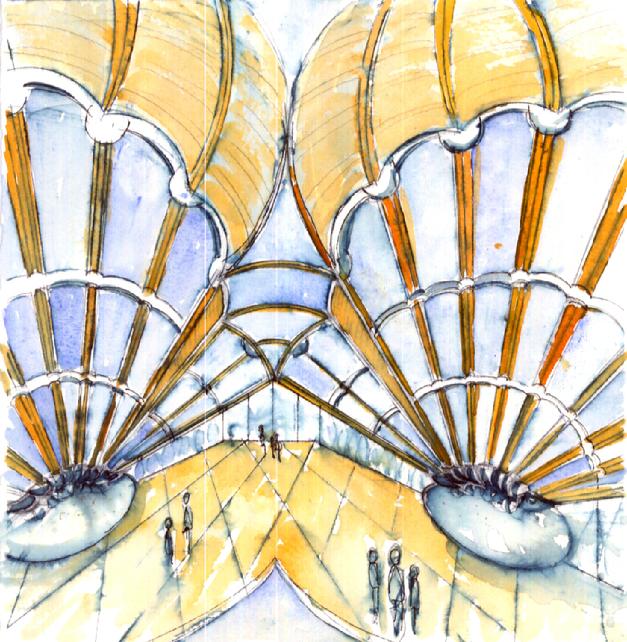 |
| Inner Sky Interior |
|
|
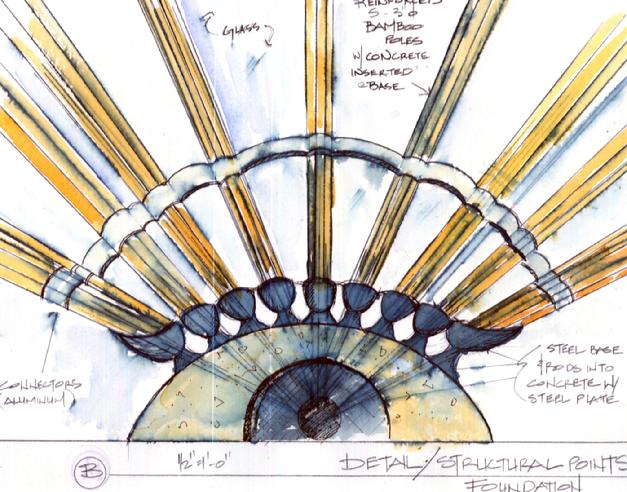 |
| Inner Sky Foundation Detail |
|
|
|